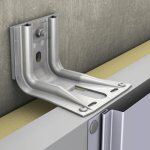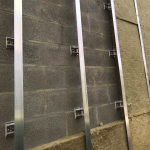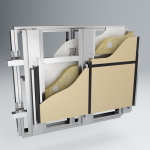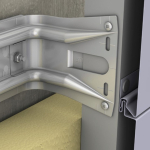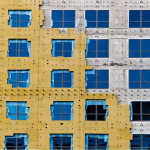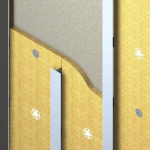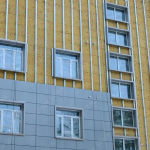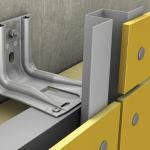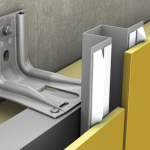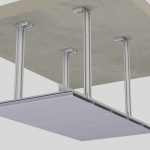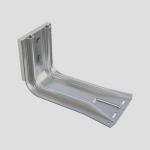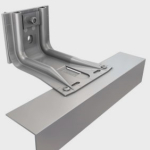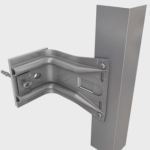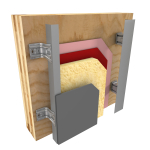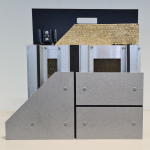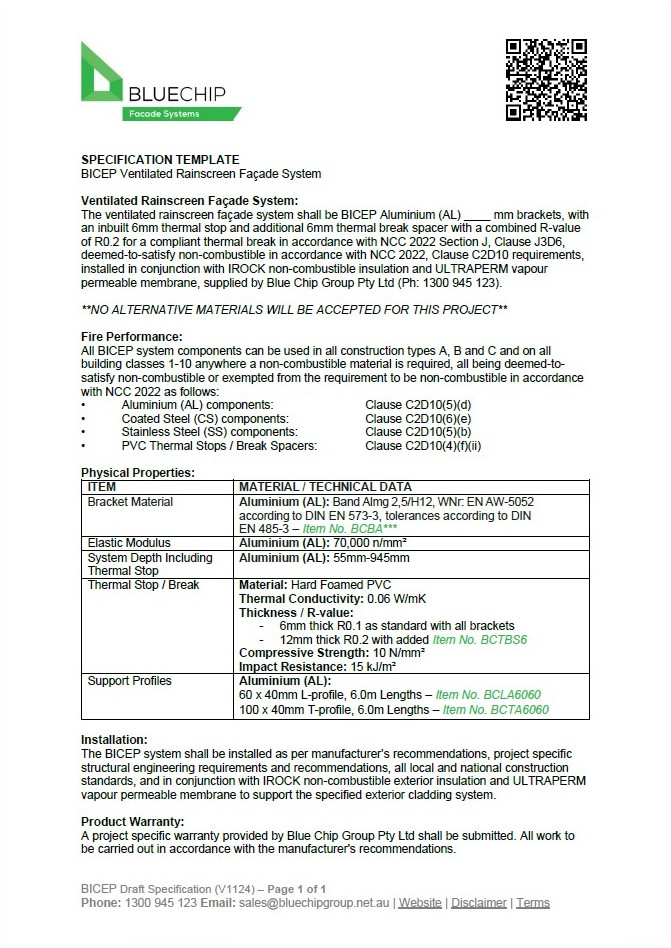BICEP
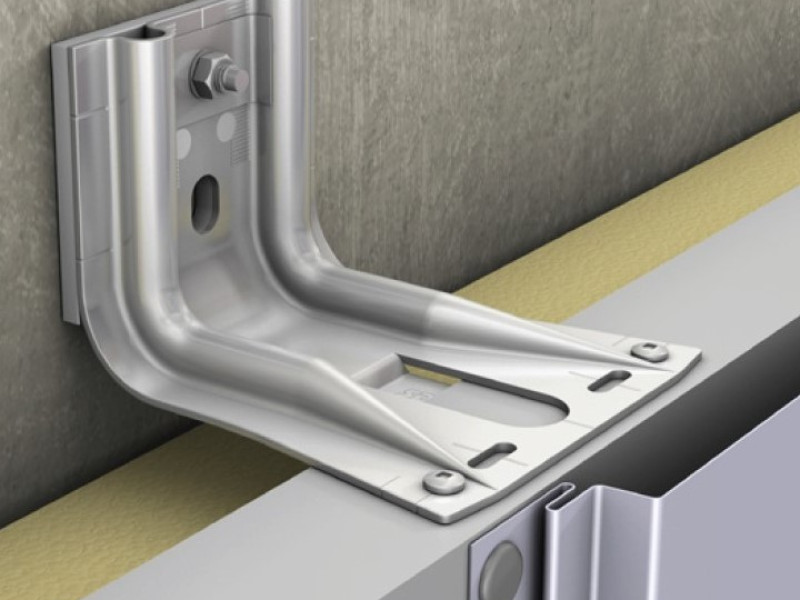
- Overview
- Availability
- Gallery
- Downloads
- Support
Overview
Ventilated Facade System
The BICEP ventilated facade system includes brackets, rails and secret fixing options offering exceptional versatility in both vertical and horizontal configuration. Available in aluminium (AL), coated steel (CS) or stainless steel (SS) for different applications, the BICEP facade system provides excellent usability and unrivalled structural strength resulting in a cost-effective ventilated facade system ideal for suspending all cladding types. An added benefit is that the BICEP brackets can be thermally broken and supplied in conjunction with IROCK insulation and ULTRAPERM membrane for a fully integrated solution.
Non-combustible
Made wholly of aluminium (AL), coated steel (CS) or stainless steel (SS) the BICEP ventilated facade system is deemed-to-satisfy non-combustible in accordance with NCC 2022, Clauses C2D10(4)(f)(ii), C2D10(5) and C2D10(6)(e).
A Complete System
The BICEP Ventilated Facade System has been designed as a complete solution which along with IROCK insulation and ULTRAPERM membrane, provides a complete system achieving the required structural, thermal and weatherproofing outcomes.
All Cladding Types
As one of Australia's largest architectural cladding suppliers, we are in the ideal position to design a compliant ventilated facade system that suits all different possible cladding types and applications. BICEP is this system.
Unrivalled Versatility
With excellent ease of use in both vertical and horizontal configuration and bracket sizes from 40mm up to 900mm, BICEP is also available in aluminium (AL), coated steel (CS) or stainless steel (SS) for unrivalled versatility.
Engineering Support
The BICEP ventilated facade system is supported by proprietary structural engineering software to assist in the design and specification of facades in all applications and locations with all different loads as required.
From the Structure Out
Our company slogan; from the structure out, we've got it covered! The BICEP system along with STUDTEK, IROCK, ULTRAPERM and our wide range of cladding materials means you can specify the entire facade from one local supplier.
Ventilation Benefits
Used in Europe and the Americas for many years, ventilated facade systems like BICEP offer many benefits and advantages over traditional sealed facades - superior energy efficiency, weatherproofing and building durability.
Excellent Value
The incredible strength of the patented BICEP bracket design (meaning less are required) along with manufacturer to industry direct supply chain means the BICEP system can offer exceptional value-for-money to building owners.
Availability
Product Range
| BICEP BRACKET + Horizontal L-profile |
BICEP BRACKET + Vertical L-profile |
BICEP HORIZONTAL + Visible Fix System |
BICEP VERTICAL + Concealed Fix System |
BICEP BRACKET + Ceiling Application |
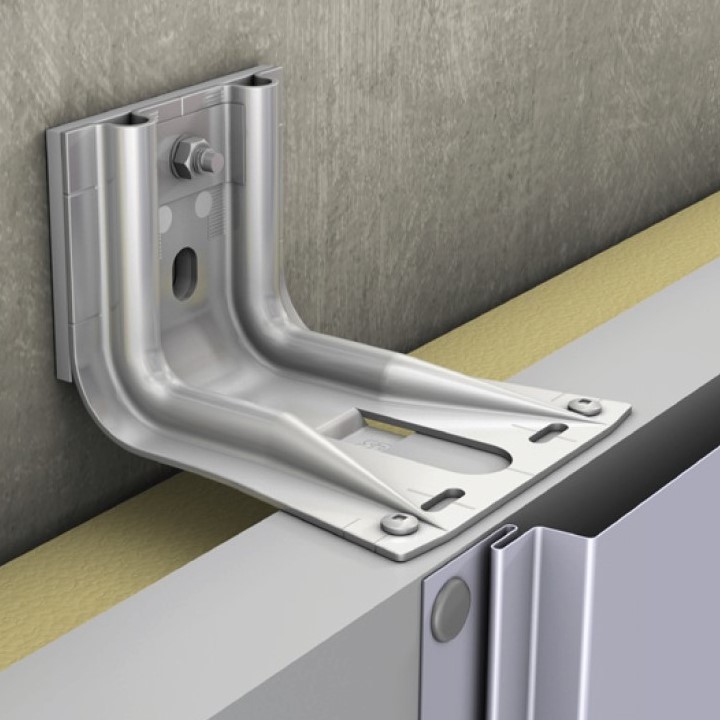 |
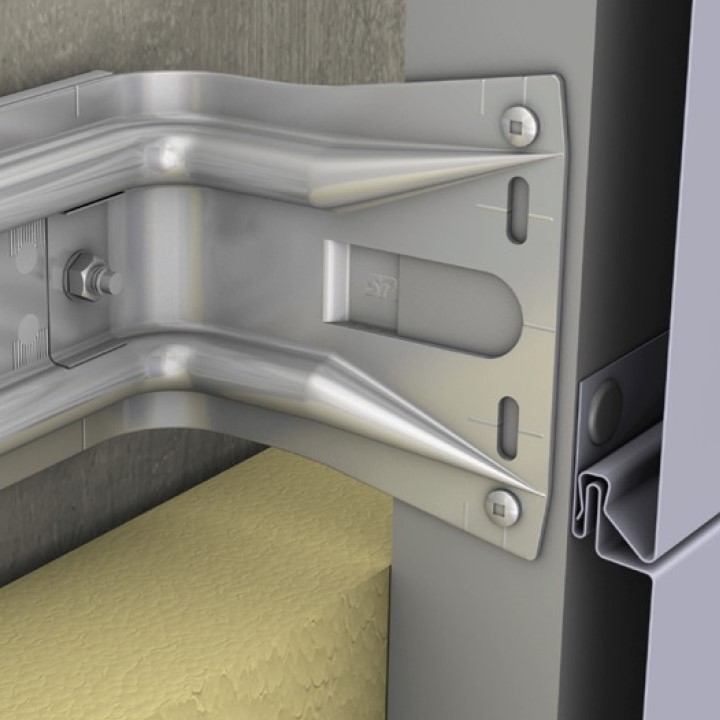 |
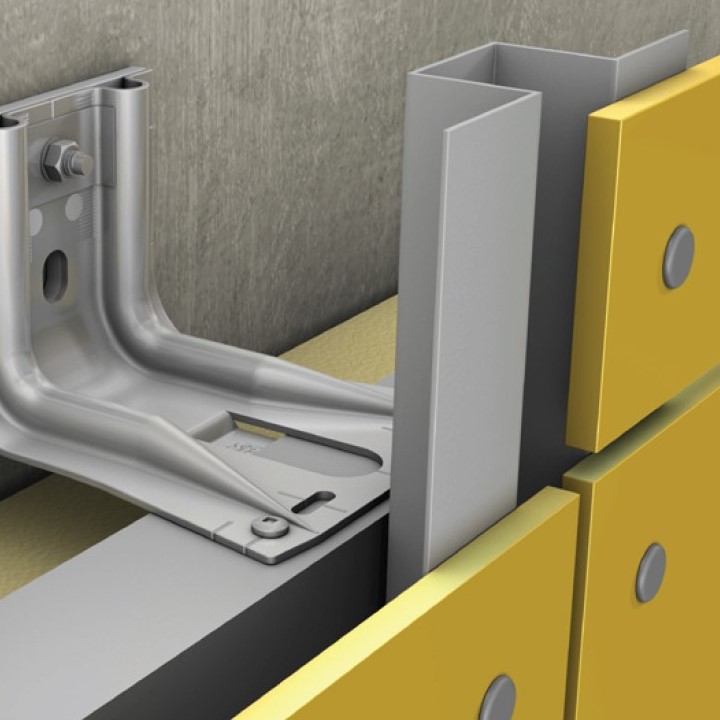 |
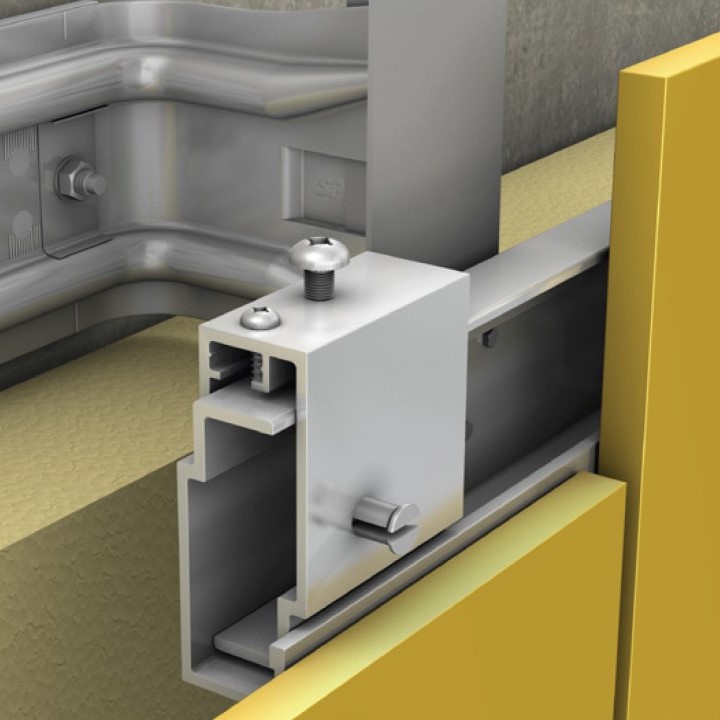 |
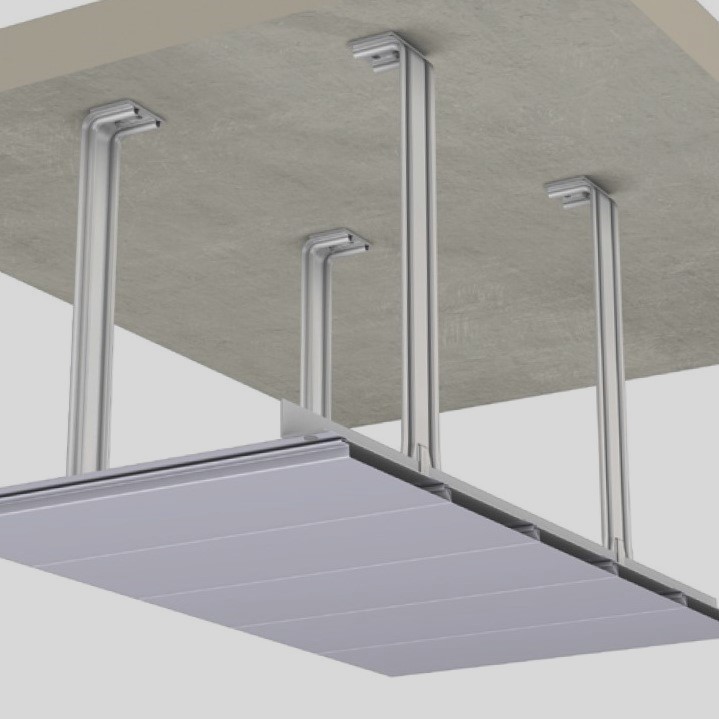 |
Bicep Aluminium Facade Brackets
|
Code |
Description |
Lead Time |
MOQ |
|---|---|---|---|
| BCBA40 | BICEP (AL) 40mm Aluminium Bracket & Thermal Stop* | 3-4 Weeks | 100 Brackets |
| BCBA65 | BICEP (AL) 65mm Aluminium Bracket & Thermal Stop* | Stock | 1 Bracket |
| BCBA85 | BICEP (AL) 85mm Aluminium Bracket & Thermal Stop* | Stock | 1 Bracket |
| BCBA110 | BICEP (AL) 110mm Aluminium Bracket & Thermal Stop* | 3-4 Weeks | 75 Brackets |
| BCBA135 | BICEP (AL) 135mm Aluminium Bracket & Thermal Stop* | 3-4 Weeks | 50 Brackets |
| BCBA*** | BICEP (AL) 135 - 900mm Aluminium Bracket & Thermal Stop* | 3-4 Weeks | 50 Brackets |
Bicep Coated Steel Facade Brackets
|
Code |
Description |
Lead Time |
MOQ |
|---|---|---|---|
| BCBC65 | BICEP (CS) 65mm Coated Steel Bracket & Thermal Stop* | 3-4 Weeks | 85 Brackets |
| BCBC85 | BICEP (CS) 85mm Coated Steel Bracket & Thermal Stop* | 3-4 Weeks | 75 Brackets |
| BCBC110 | BICEP (CS) 110mm Coated Steel Bracket & Thermal Stop* | 3-4 Weeks | 75 Brackets |
| BCBC135 | BICEP (CS) 135mm Coated Steel Bracket & Thermal Stop* | 3-4 Weeks | 50 Brackets |
| BCBC*** | BICEP (CS) 135 - 900mm Coated Steel Bracket & Thermal Stop* | 3-4 Weeks | 50 Brackets |
Bicep Stainless Steel Facade Brackets
|
Code |
Description |
Lead Time |
MOQ |
|---|---|---|---|
| BCBS65 | BICEP (SS) 65mm Stainless Bracket & Thermal Stop* | 3-4 Weeks | 85 Brackets |
| BCBS85 | BICEP (SS) 85mm Stainless Bracket & Thermal Stop* | 3-4 Weeks | 75 Brackets |
| BCBS110 | BICEP (SS) 110mm Stainless Bracket & Thermal Stop* | 3-4 Weeks | 75 Brackets |
| BCBS135 | BICEP (SS) 135mm Stainless Bracket & Thermal Stop* | 3-4 Weeks | 50 Brackets |
| BCBS*** | BICEP (SS) 135 - 600mm Stainless Bracket & Thermal Stop* | 3-4 Weeks | 50 Brackets |
*NCC 2022 Section J, Clause J3D6 requires thermal breaks in building envelopes to achieve an R-value of not less than R0.2. To achieve this the BICEP façade brackets with built-in thermal stop (6mm thick R0.1), are installed in combination with the BCTBS6 Thermal Break Spacer (6mm thick R0.1, see accessories below) to achieve the required total of R0.2 for section J compliance.
Bicep Support Profiles & Accessories
|
Code |
Description |
Lead Time |
MOQ |
|---|---|---|---|
| BCLA6060 | BICEP (AL) 60 x 40mm Aluminium L-profile, 6.0m Length | Stock | 1 Length |
| BCTA10060 | BICEP (AL) 100 x 40mm Aluminium T-profile, 6.0m Length | Stock | 1 Length |
| BCLC6060 | BICEP (CS) 60 x 40mm Coated Steel L-profile, 6.0m Length | Stock | 1 Length |
| BCUPP9 | BICEP Universal Pressure Plate with 9mm Hole | Stock | 1 Plate |
| BCTBS6 | BICEP 6mm Thermal Break Spacer (R0.2 with Bracket)* | Stock | 1 Spacer |
Bicep Aluminium Concealed Fix Rail & Hanger System
| BCCFR** Carrier Rail |
BCCFH* Hanger |
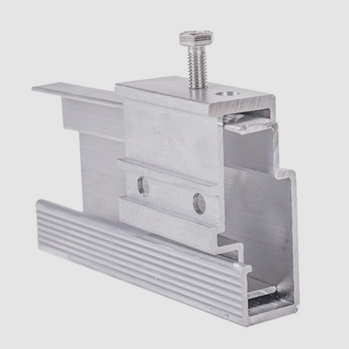 |
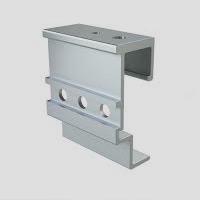 |
| Code |
Description |
Lead Time |
MOQ |
|---|---|---|---|
| BCCFR30 | BICEP (AL) Concealed Fix Carrier Rail, 3.0m Length | 3-4 Weeks | 50 Lengths |
| BCCFR60 | BICEP (AL) Concealed Fix Carrier Rail, 6.0m Length | 10-12 Weeks | 50 Lengths |
| BCCFHS | BICEP (AL) Concealed Fix Static Hanger | 3-4 Weeks | 1 Hanger |
| BCCFHA | BICEP (AL) Concealed Fix Adjustable Hanger | 3-4 Weeks | 1 Hanger |
| BCCFHAS | BICEP Concealed Fix Hanger Adjustment Screw, 100 Pack | 3-4 Weeks | 1 Pack |
System Components
| IROCK AS 1530.1 Insulation |
ULTRAPERM Class 4 Membrane |
STUDTEK Steel Top-hats |
EUROFIX Concealed Anchors |
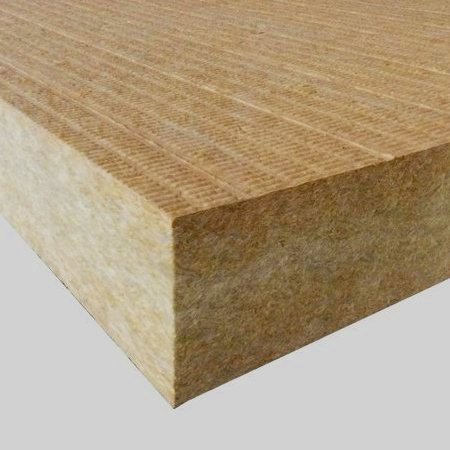 |
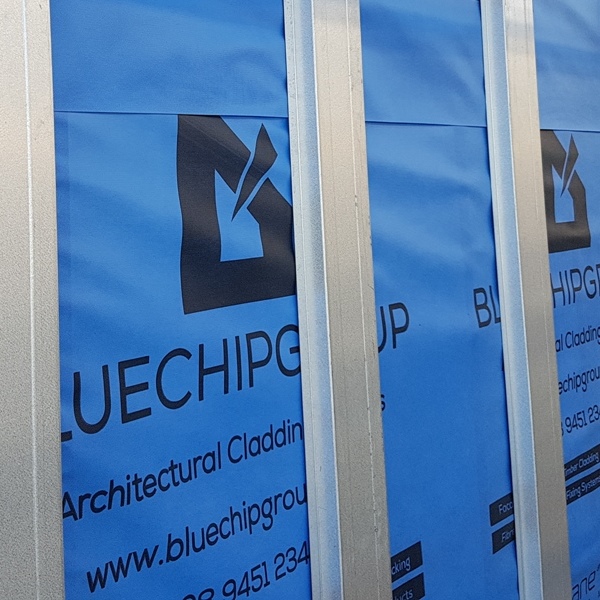 |
 |
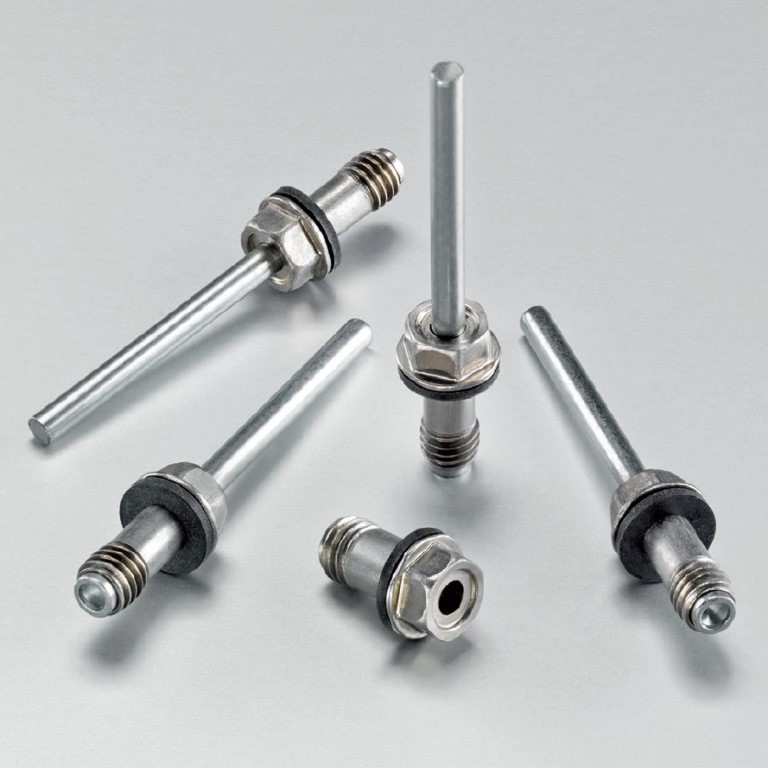 |
Gallery
Downloads
Support
Customer Support
For same-day design assistance and technical support please contact our sales team directly on the below contact details. All our sales team and technical staff are locally based here in each timezone of Australia (AU) so we can provide the best possible service and support for your projects.
You can also request pricing or project-specific quotations using the below contact details. Please note, each of our email addresses is as per the following format and as set out below:
| Ben Kennard | Daniel Hornsey | James Alexander | Jon Wallis |
| NSW & ACT | VIC & TAS | WA & SA | QLD & NT |
| P: 1300 945 123 | P: 1300 945 123 | P: 1300 945 123 | P: 1300 945 123 |
| M: 0400 888 333 | M: 0429 936 164 | M: 0477 966 028 | M: 0437 606 007 |
| Email Handle: ben.k@ | Email Handle: daniel@ | Email Handle: james@ | Email Handle: jon@ |
| LinkedIn Profile | LinkedIn Profile | LinkedIn Profile | LinkedIn Profile |
- Overview
- Availability
- Gallery
- Downloads
- Support
